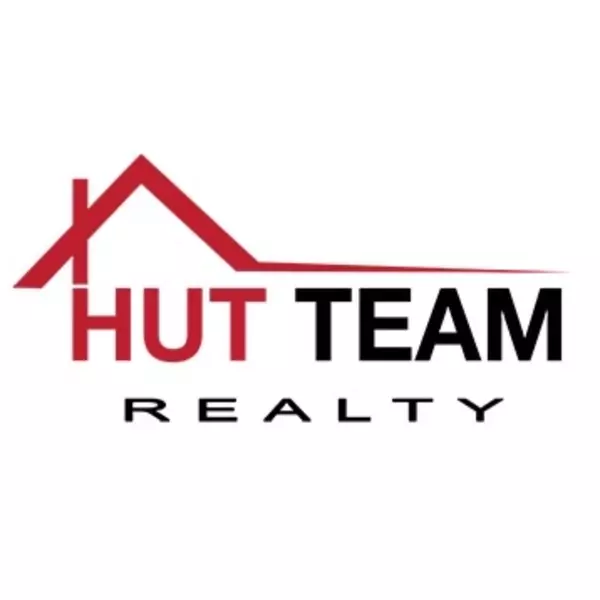For more information regarding the value of a property, please contact us for a free consultation.
22324 NYACK AVE Port Charlotte, FL 33952
Want to know what your home might be worth? Contact us for a FREE valuation!

Our team is ready to help you sell your home for the highest possible price ASAP
Key Details
Sold Price $419,000
Property Type Single Family Home
Sub Type Single Family Residence
Listing Status Sold
Purchase Type For Sale
Square Footage 2,044 sqft
Price per Sqft $204
Subdivision Port Charlotte Sec 013
MLS Listing ID C7496312
Sold Date 11/07/24
Bedrooms 3
Full Baths 2
Construction Status Inspections
HOA Y/N No
Originating Board Stellar MLS
Year Built 2005
Annual Tax Amount $2,742
Lot Size 0.280 Acres
Acres 0.28
Lot Dimensions 100x125
Property Description
**AMAZING REMODELING JOB JUST COMPLETED ON THIS AWESOME POOL HOME!**This is a MUST SEE property! Everything has been done for you! Like a brand new never-lived in home! Located on a corner lot with mature landscaping featuring jasmine hedges, large tree w/ hanging Staghorn fern, Areca palms and colorful plants, this home makes you feel welcome with its large arched entry and double French front doors. All the windows and doors have accordion hurricane shutters and clear shutters so you can be hurricane ready in minutes! Inside features a large foyer w/ high ceilings and new chandelier, and this home has a very unique floorplan you will love. Gorgeous brand-new wood-like tile floors run throughout the home as do the soaring vaulted ceilings. All new custom 2-tone paint inside & out. All new lighting, ceiling fans, switches and outlets too. There is a separate living room with dining area next to a triple slider which collapses into the wall to open up the entire room to the pool deck, and a large family room on the other side of the kitchen, each sporting plant shelves w/ crown molding. The kitchen is huge and features vaulted ceilings, plant shelves, brand new raised panel solid wood custom cabinets w/ slow-close doors & drawers, beautiful quartz countertops, a large snack bar w/ stainless steel undermount sink and restaurant style faucet, and a new 4-piece stainless steel appliance set. There is room for a small dining table and there is a single French door which accesses the pool deck. Split bedroom design. Guest bedrooms each offer walk-in closets and lighted ceiling fans. Guest bath doubles as a pool bath and features all new matching vanity, sink, quartz top, toilet and skylight w/ combo tub/shower. Master bedroom is huge, features French doors which open to the pool deck, his/hers walk-in closets, and a beautiful master bath w/ garden tub, all new matching cabinets w/ quartz tops, toilet, and a walk-in shower w/ bench seat. There is a full-size laundry room with a brand-new laundry sink, and an access panel to the MANABLOCK plumbing system! Full size garage with newly painted walls & floors, a newer water heater, and a brand-new full AC system just installed w/ warranty! The pool area is amazing and HUGE, features a large, covered entertainment area w/ new ceiling fan and lighting, a pool bath, a large open area for lounging, a child fence, and an incredibly built heavy duty pool cage not often seen on homes in this price range. The pool is also HUGE so you can have amazing pool parties here! There is also a pool heater. If you are looking for a very nice move-in ready pool home loaded with amenities, then you need to check this one out!
Location
State FL
County Charlotte
Community Port Charlotte Sec 013
Zoning RSF3.5
Interior
Interior Features Ceiling Fans(s), Eat-in Kitchen, High Ceilings, Open Floorplan, Primary Bedroom Main Floor, Skylight(s), Split Bedroom, Vaulted Ceiling(s), Walk-In Closet(s)
Heating Central, Electric
Cooling Central Air
Flooring Tile
Furnishings Unfurnished
Fireplace false
Appliance Dishwasher, Microwave, Range, Refrigerator
Laundry Electric Dryer Hookup, Inside, Laundry Room, Washer Hookup
Exterior
Exterior Feature French Doors, Hurricane Shutters, Rain Gutters
Garage Spaces 2.0
Pool Heated, In Ground, Screen Enclosure, Self Cleaning
Utilities Available Cable Connected, Electricity Connected, Public, Sewer Connected, Street Lights, Water Connected
View Pool
Roof Type Shingle
Attached Garage true
Garage true
Private Pool Yes
Building
Lot Description Corner Lot
Story 1
Entry Level One
Foundation Slab
Lot Size Range 1/4 to less than 1/2
Sewer Public Sewer
Water Public
Architectural Style Traditional
Structure Type Concrete,Stucco
New Construction false
Construction Status Inspections
Others
Senior Community No
Ownership Fee Simple
Acceptable Financing Cash, Conventional, FHA, VA Loan
Listing Terms Cash, Conventional, FHA, VA Loan
Special Listing Condition None
Read Less

© 2024 My Florida Regional MLS DBA Stellar MLS. All Rights Reserved.
Bought with RE/MAX REALTY UNLIMITED



