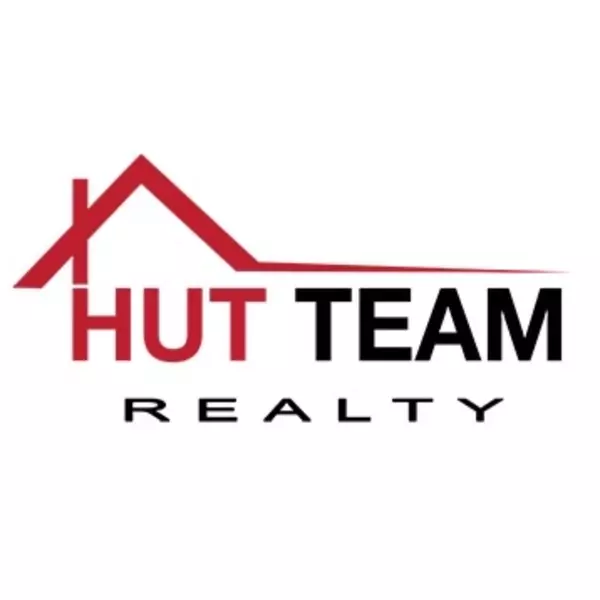For more information regarding the value of a property, please contact us for a free consultation.
1011 PALMER AVE Winter Park, FL 32789
Want to know what your home might be worth? Contact us for a FREE valuation!

Our team is ready to help you sell your home for the highest possible price ASAP
Key Details
Sold Price $1,295,000
Property Type Single Family Home
Sub Type Single Family Residence
Listing Status Sold
Purchase Type For Sale
Square Footage 2,550 sqft
Price per Sqft $507
Subdivision J Kronenberger Sub
MLS Listing ID O6237992
Sold Date 11/04/24
Bedrooms 3
Full Baths 2
Half Baths 1
Construction Status Financing,Inspections
HOA Y/N No
Originating Board Stellar MLS
Year Built 1958
Annual Tax Amount $8,158
Lot Size 0.290 Acres
Acres 0.29
Lot Dimensions 85x150
Property Description
Experience the charm and convenience of Winter Park living in this beautifully updated one-story pool home, perfectly located just minutes from the vibrant Park Avenue. Nestled on the desirable Palmer Avenue, between the two Alabama Drives, this 3-bedroom, 2.5- bath residence offers 2,550 SF of thoughtfully designed living space.
The home underwent a remarkable renovation in 2012, which included an expansive Primary Suite. Recent upgrades only enhance its appeal, with a NEW ROOF and new gutter downspouts installed in August 2024. Additional improvements include a new beverage refrigerator (August 2024), a newer full-size refrigerator (2021), and a newer hot water heater (2020). This property is a true reflection of pride in ownership and modern comfort.
The front exterior features an oversized brick paver driveway with ample guest parking and a 2-car garage. Inside, enjoy timeless hardwood floors throughout the bedrooms, and living and dining rooms. The fabulous sunroom is flooded with abundant natural light, showcasing views of the expansive pool area and fully-fenced backyard, including a paver deck that offers space for lounging and entertaining, an aluminum pergola, and an air-conditioned detached, workshop/storage building.
Off the foyer, a hallway leads to two bedrooms with custom built-in closets, and a full bathroom with convenient access to the pool and backyard. At the end of the hallway, you'll find the Primary Suite, where 2 bedrooms and a bath were combined to create a large and impressive retreat. The expansive bedroom features a cozy sitting area by the bay windows. The primary bathroom includes a generous soaking tub beneath a sunlit window, a separate glass-enclosed shower, a linen closet, plus a custom walk-in closet that stretches an impressive 12 feet deep.
Storage space is abundant with multiple linen and hall closets along with built-in shelves and storage cabinets in the garage. The laundry room is located behind the Kitchen, wrapped in cabinets and countertops, includes a NEW washer and dryer, and a NEW beverage refrigerator. The powder bath is conveniently located off the Kitchen for your guests.
This home is in a prime location just minutes from a variety of shops, restaurants, and grocery stores. Within a 1.5-mile radius of 1011 Palmer Ave., you'll find Park Ave, Winter Park Village, Whole Foods, Sprouts, Publix, the YMCA, Phelps Park, Walgreens, and Advent Health—all offering unparalleled convenience. This location truly has it all! * Please ask for a floor plan, list of improvements, and click on the Matterport link for a virtual tour!
Location
State FL
County Orange
Community J Kronenberger Sub
Zoning R-1AA
Rooms
Other Rooms Florida Room, Inside Utility
Interior
Interior Features Crown Molding, Eat-in Kitchen, Primary Bedroom Main Floor, Walk-In Closet(s), Window Treatments
Heating Central
Cooling Central Air
Flooring Tile, Wood
Fireplaces Type Living Room, Other
Fireplace true
Appliance Bar Fridge, Dishwasher, Disposal, Dryer, Electric Water Heater, Exhaust Fan, Microwave, Range, Refrigerator, Washer
Laundry Inside, Laundry Room
Exterior
Exterior Feature French Doors, Irrigation System, Rain Gutters, Sidewalk, Storage
Parking Features Driveway, Garage Door Opener, Garage Faces Side
Garage Spaces 2.0
Fence Vinyl
Pool Gunite, In Ground, Lighting
Utilities Available BB/HS Internet Available, Cable Available, Electricity Connected, Natural Gas Available, Phone Available, Public, Sewer Connected, Street Lights, Underground Utilities, Water Connected
Roof Type Shingle
Porch Front Porch, Patio
Attached Garage true
Garage true
Private Pool Yes
Building
Lot Description City Limits, Sidewalk, Paved
Entry Level One
Foundation Slab
Lot Size Range 1/4 to less than 1/2
Sewer Public Sewer
Water Public
Architectural Style Ranch
Structure Type Block,Concrete
New Construction false
Construction Status Financing,Inspections
Schools
Elementary Schools Lakemont Elem
Middle Schools Maitland Middle
High Schools Winter Park High
Others
Pets Allowed Yes
Senior Community No
Ownership Fee Simple
Acceptable Financing Cash, Conventional
Listing Terms Cash, Conventional
Special Listing Condition None
Read Less

© 2024 My Florida Regional MLS DBA Stellar MLS. All Rights Reserved.
Bought with TBRO REALTY LLC



