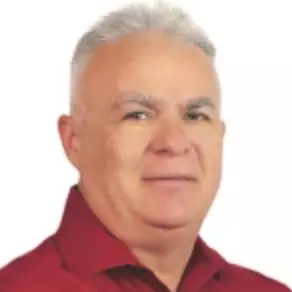For more information regarding the value of a property, please contact us for a free consultation.
1208 WOODLAND ST Orlando, FL 32806
Want to know what your home might be worth? Contact us for a FREE valuation!

Our team is ready to help you sell your home for the highest possible price ASAP
Key Details
Sold Price $785,000
Property Type Single Family Home
Sub Type Single Family Residence
Listing Status Sold
Purchase Type For Sale
Square Footage 2,120 sqft
Price per Sqft $370
Subdivision East Lancaster Heights
MLS Listing ID O6214400
Sold Date 09/30/24
Bedrooms 3
Full Baths 2
Construction Status Financing,Inspections
HOA Y/N No
Originating Board Stellar MLS
Year Built 1940
Annual Tax Amount $6,542
Lot Size 8,712 Sqft
Acres 0.2
Property Description
Welcome to your dream home in the heart of Lancaster Park, one of downtown Orlando's most desirable neighborhoods! Brick, tree-lined streets and neighborhood social events- what’s not to love! Walk to Lake Lancaster where you can enjoy fishing, kayaking and paddle boarding! Nestled on a tranquil, brick-lined street, this stunning POOL home offers a perfect blend of charm and modern convenience. As you step inside, you'll be greeted by an inviting open floor plan flooded with natural light. The entry area is ideal for a cozy reading nook or home office, setting the tone for relaxed living. The kitchen is a chef's delight, featuring quartz countertops, bar seating with pendant lighting, a center island, stainless steel appliances, and even a nugget ice maker! A dry bar with built-in wine shelving adds both character and practicality. The spacious living room boasts built-in cabinetry, a striking brick accent wall, and two walk-in closets. Enjoy picturesque views of the lush backyard oasis. Flowing seamlessly from the living room is the elegant dining area, perfect for hosting gatherings and creating lasting memories. The primary bedroom suite is a sanctuary of luxury, situated for privacy on one side of the house. It features two walk-in closets and a beautifully renovated en suite bathroom. Pamper yourself in the primary bathroom with dual sinks, a vanity area, a soaking tub, a storage closet, a walk-in glass-enclosed shower, and convenient access to the backyard. On the opposite side of the house, two additional bedrooms and a full bathroom provide ample space for family or guests. Outside, the backyard is a private retreat with a screened pool, inviting firepit, and a convenient storage shed. Additional features include an indoor laundry room, a spacious attic for storage, gutters, and an oversized two-car garage. Recent updates include a new roof (2020), new A/C (2019), and a transferrable termite bond, ensuring peace of mind for years to come. A-rated Blankner K-8 and Boone High School are within walking distance. Located just a short bike ride away from Dr. Phillips Performing Arts Center, downtown Orlando, Thornton Park, ORMC/Arnold Palmer, SODO, Delaney Park, Lake Davis and the hip Hourglass District, this home offers the perfect blend of suburban tranquility and urban convenience. Don't miss your chance to own this exceptional property in one of Orlando's most coveted neighborhoods.
Location
State FL
County Orange
Community East Lancaster Heights
Zoning R-1A/T
Rooms
Other Rooms Attic, Inside Utility
Interior
Interior Features Ceiling Fans(s), Eat-in Kitchen, Kitchen/Family Room Combo, Living Room/Dining Room Combo, Open Floorplan, Primary Bedroom Main Floor, Split Bedroom, Walk-In Closet(s)
Heating Electric
Cooling Central Air
Flooring Tile, Wood
Fireplace false
Appliance Dishwasher, Disposal, Dryer, Electric Water Heater, Ice Maker, Microwave, Range, Range Hood, Refrigerator, Washer
Laundry Inside, Laundry Room
Exterior
Exterior Feature Irrigation System, Rain Gutters, Storage
Parking Features Covered, Driveway
Garage Spaces 2.0
Pool Fiberglass, In Ground, Screen Enclosure
Utilities Available Electricity Available, Electricity Connected, Sewer Available, Sewer Connected, Water Available, Water Connected
Roof Type Shingle
Porch Deck, Patio, Screened
Attached Garage true
Garage true
Private Pool Yes
Building
Lot Description City Limits, Street Brick
Entry Level One
Foundation Crawlspace
Lot Size Range 0 to less than 1/4
Sewer Public Sewer
Water Public
Architectural Style Ranch
Structure Type Vinyl Siding,Wood Frame
New Construction false
Construction Status Financing,Inspections
Schools
Elementary Schools Blankner Elem
Middle Schools Blankner School (K-8)
High Schools Boone High
Others
Senior Community No
Ownership Fee Simple
Acceptable Financing Cash, Conventional, VA Loan
Listing Terms Cash, Conventional, VA Loan
Special Listing Condition None
Read Less

© 2024 My Florida Regional MLS DBA Stellar MLS. All Rights Reserved.
Bought with KELLER WILLIAMS REALTY AT THE PARKS
GET MORE INFORMATION




