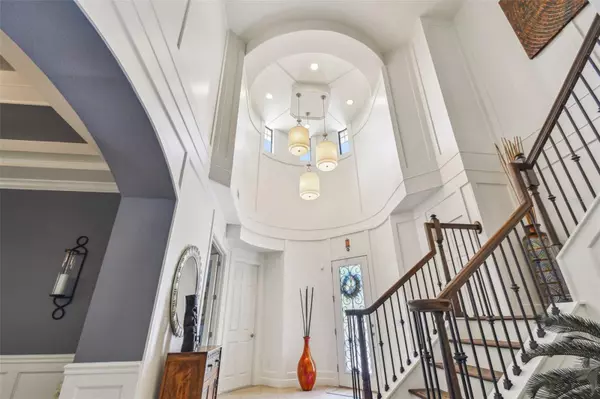For more information regarding the value of a property, please contact us for a free consultation.
11710 ARBOR MEAD AVE Riverview, FL 33569
Want to know what your home might be worth? Contact us for a FREE valuation!

Our team is ready to help you sell your home for the highest possible price ASAP
Key Details
Sold Price $900,000
Property Type Single Family Home
Sub Type Single Family Residence
Listing Status Sold
Purchase Type For Sale
Square Footage 4,321 sqft
Price per Sqft $208
Subdivision Manors At Forest Glen
MLS Listing ID T3519808
Sold Date 08/20/24
Bedrooms 5
Full Baths 4
Half Baths 1
HOA Fees $131/qua
HOA Y/N Yes
Originating Board Stellar MLS
Year Built 2013
Annual Tax Amount $7,600
Lot Size 0.330 Acres
Acres 0.33
Property Description
Welcome home! Step inside this stunning pool home located in the sought-after gated community of Manors of Forest Glen, where luxury and elegance meet at every turn. The "Madeira" design by Homes by West Bay offers a spacious layout with five bedrooms including two primary suites, four and a half baths, and a three-car garage. Boasting a Tuscan elevation, this home showcases a front balcony and a sprawling 34-by-10-foot rear balcony overlooking the pool. As you enter the home, you are greeted by a dramatic 20-foot entrance foyer that leads to a private office and sophisticated dining room, creating a perfect setting for hosting guests. The heart of the home lies in the open living space and gourmet kitchen, featuring espresso cabinets, granite counters, a generous kitchen island, stainless steel appliances, and a walk-in pantry. An expansive living room with surround sound opens to a 370-square-foot covered lanai with a sparkling pool and outdoor spa—ideal for sunny Florida days and outdoor entertaining. The main level primary suite boasts multiple closets, a luxurious ensuite bath with a tub, a walk-in shower, and access to the outdoor patio. The upper level unveils a spacious bonus room with a wet bar, wine fridge, and a second 35-by-10 covered deck, offering additional retreat space. The serene primary suite boasts access to the deck, dual walk-in closets, and a luxurious ensuite bath with a garden tub and oversized shower. Two additional bedrooms with a shared dual bath, an upstairs office/bedroom with access to the front balcony, and a practical laundry room complete the upstairs level. This home exudes charm with crown molding, designer light fixtures, surround sound, and with the recent installation of top-of-the-line AC units, comfort and efficiency are at the forefront. Situated on a prime conservation lot within the gated enclave of only 86 homes conveniently located near top-rated schools, dining, shopping, and major routes to downtown and beaches. Live the dream in this modern-day castle, where luxury and comfort harmoniously blend for an extraordinary living experience. Low HOA and no CDD.
Location
State FL
County Hillsborough
Community Manors At Forest Glen
Zoning PD
Interior
Interior Features Built-in Features, Ceiling Fans(s), Crown Molding, Eat-in Kitchen, High Ceilings, In Wall Pest System, Kitchen/Family Room Combo, Open Floorplan, Pest Guard System, Primary Bedroom Main Floor, PrimaryBedroom Upstairs, Solid Wood Cabinets, Stone Counters, Thermostat, Tray Ceiling(s), Vaulted Ceiling(s), Walk-In Closet(s), Wet Bar, Window Treatments
Heating Central, Electric, Radiant Ceiling
Cooling Central Air
Flooring Ceramic Tile, Wood
Fireplace false
Appliance Built-In Oven, Convection Oven, Cooktop, Dishwasher, Disposal, Electric Water Heater, Exhaust Fan, Microwave, Range Hood, Touchless Faucet, Water Filtration System, Water Softener, Wine Refrigerator
Laundry Electric Dryer Hookup, Laundry Room, Upper Level, Washer Hookup
Exterior
Exterior Feature Balcony, Hurricane Shutters, Irrigation System, Lighting, Private Mailbox, Rain Gutters, Sidewalk, Sliding Doors
Parking Features Garage Door Opener
Garage Spaces 3.0
Pool Gunite, Heated, In Ground, Pool Alarm, Salt Water, Screen Enclosure
Community Features Gated Community - No Guard, Playground
Utilities Available Cable Connected, Electricity Connected, Phone Available, Propane, Street Lights, Underground Utilities, Water Connected
Amenities Available Gated, Playground
View Trees/Woods
Roof Type Shingle
Porch Covered, Patio, Screened
Attached Garage true
Garage true
Private Pool Yes
Building
Entry Level Two
Foundation Slab
Lot Size Range 1/4 to less than 1/2
Builder Name West Bay
Sewer Public Sewer
Water Public
Architectural Style Contemporary, Patio Home
Structure Type Stucco
New Construction false
Schools
Elementary Schools Boyette Springs-Hb
Middle Schools Rodgers-Hb
High Schools Riverview-Hb
Others
Pets Allowed Yes
Senior Community No
Ownership Fee Simple
Monthly Total Fees $131
Membership Fee Required Required
Special Listing Condition None
Read Less

© 2024 My Florida Regional MLS DBA Stellar MLS. All Rights Reserved.
Bought with FUTURE HOME REALTY INC
GET MORE INFORMATION




