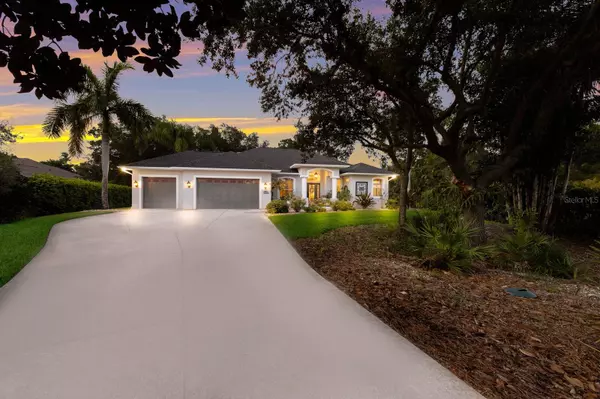For more information regarding the value of a property, please contact us for a free consultation.
419 141ST CT NE Bradenton, FL 34212
Want to know what your home might be worth? Contact us for a FREE valuation!

Our team is ready to help you sell your home for the highest possible price ASAP
Key Details
Sold Price $793,000
Property Type Single Family Home
Sub Type Single Family Residence
Listing Status Sold
Purchase Type For Sale
Square Footage 2,395 sqft
Price per Sqft $331
Subdivision Country Creek Ph Iii
MLS Listing ID A4615004
Sold Date 08/19/24
Bedrooms 3
Full Baths 2
Half Baths 1
Construction Status Inspections
HOA Fees $48/ann
HOA Y/N Yes
Originating Board Stellar MLS
Year Built 2003
Annual Tax Amount $3,646
Lot Size 1.120 Acres
Acres 1.12
Property Description
Welcome to this STUNNING and UNIQUE 3 bedroom, 2 1/2 bath, 3 car garage home with a DEN, set on over an ACRE of beautifully landscaped land in the CHARMING community of Country Creek. As you step inside this Mark Cahill home, you'll be greeted by a formal living room featuring French doors that open to the expansive lanai and pool area. A separate dining room provides the perfect space for ELEGANT dinners and gatherings. The kitchen is a CHEF'S DREAM, boasting upgraded cabinets, granite countertops, stone backsplash, a center island with a cooktop and hood, a built in oven and stainless steel appliances. There's also an eat-in area off the kitchen with glass windows that overlook the sparkling pool. The family room has a built-in, custom, stonewalled fireplace with a solid walnut wood mantle for enjoying cozy, family movie nights. The SECLUDED master bedroom offers plantation shutters, French doors leading to the pool area, walk-in closets, and an ensuite bathroom with dual sinks, a LUXURIOUS tub, a separate walk in shower and upgraded finishes. On the opposite side of the home, you'll find 2 additional bedrooms that share a full bath with a walk-in shower. Additionally, there is a DEN/OFFICE with glass French doors for added privacy. The screened in lanai is an entertainer's paradise, featuring a large, custom heated saltwater pool and spa, an outdoor kitchen area with grill, a pool STEREO SYSTEM with Infinity wall mount speakers, and an outdoor shower, all perfect for enjoying endless sunsets and entertaining nights. This home has been recently painted inside and out, includes a 500' freshwater well with an inground pump for the sprinkler system covering the entire yard and landscaping. The three year old dimensional shingle roof adds to the home's appeal. Additional highlights include real CHERRY WOOD flooring in the entryway and kitchen area, a BOSE Home Theater Sound System, custom finishes such as stone walls, columns and plantation shutters in select rooms. Surrounded by peaceful and beautiful landscaping and wooded areas, this home offers privacy, tranquility, and plenty of character. Country Creek is an inviting nature community with mature, LUSH landscaping, wildlife, fish and lakes with a park and playground just a short stroll away and minutes to the Rye Nature Preserve! NO CDD fees, LOW annual HOA fees, no rental restrictions and A+ rated schools. This home's location is outstanding providing close access to I-75, Sarasota/Bradenton Airport, Lakewood Ranch, downtown Sarasota/Bradenton, world-class shopping, fine dining and the FAMOUS GULF BEACHES!!! Don't miss the opportunity to own this truly amazing home that offers luxury, comfort, and unique charm.
Location
State FL
County Manatee
Community Country Creek Ph Iii
Zoning PDR
Direction NE
Rooms
Other Rooms Den/Library/Office, Family Room, Formal Dining Room Separate, Formal Living Room Separate
Interior
Interior Features Built-in Features, Ceiling Fans(s), Coffered Ceiling(s), Eat-in Kitchen, High Ceilings, Kitchen/Family Room Combo, Primary Bedroom Main Floor, Stone Counters, Tray Ceiling(s), Walk-In Closet(s), Window Treatments
Heating Central
Cooling Central Air
Flooring Carpet, Tile, Wood
Fireplaces Type Wood Burning
Fireplace true
Appliance Built-In Oven, Cooktop, Dishwasher, Dryer, Range Hood, Refrigerator, Washer
Laundry Inside, Laundry Room
Exterior
Exterior Feature Irrigation System, Lighting, Outdoor Grill, Outdoor Kitchen, Private Mailbox
Garage Spaces 3.0
Pool Heated, In Ground, Screen Enclosure, Tile
Utilities Available Cable Available, Electricity Available, Electricity Connected, Public, Sewer Available, Sewer Connected, Sprinkler Recycled, Water Available, Water Connected
View Trees/Woods
Roof Type Shingle
Porch Screened
Attached Garage true
Garage true
Private Pool Yes
Building
Lot Description Cul-De-Sac, In County, Landscaped, Sidewalk, Paved
Story 1
Entry Level One
Foundation Slab
Lot Size Range 1 to less than 2
Builder Name Mark Cahill
Sewer Public Sewer
Water Public
Architectural Style Traditional
Structure Type Stucco
New Construction false
Construction Status Inspections
Schools
Elementary Schools Gene Witt Elementary
Middle Schools Carlos E. Haile Middle
High Schools Lakewood Ranch High
Others
Pets Allowed Yes
Senior Community No
Ownership Fee Simple
Monthly Total Fees $48
Acceptable Financing Cash, Conventional, FHA, VA Loan
Membership Fee Required Required
Listing Terms Cash, Conventional, FHA, VA Loan
Special Listing Condition None
Read Less

© 2024 My Florida Regional MLS DBA Stellar MLS. All Rights Reserved.
Bought with COMPASS FLORIDA, LLC



