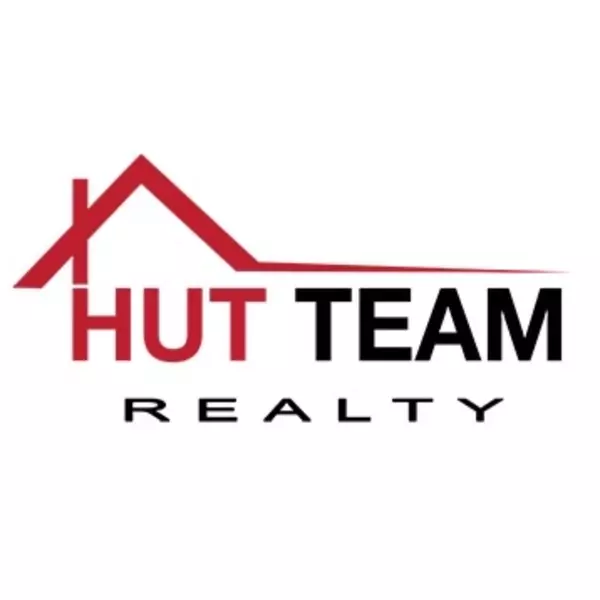For more information regarding the value of a property, please contact us for a free consultation.
4628 SE 28 ST Ocala, FL 34480
Want to know what your home might be worth? Contact us for a FREE valuation!

Our team is ready to help you sell your home for the highest possible price ASAP
Key Details
Sold Price $380,000
Property Type Single Family Home
Sub Type Single Family Residence
Listing Status Sold
Purchase Type For Sale
Square Footage 1,876 sqft
Price per Sqft $202
Subdivision Magnolia Forest
MLS Listing ID OM667174
Sold Date 06/10/24
Bedrooms 4
Full Baths 2
Construction Status Appraisal,Financing
HOA Fees $72/mo
HOA Y/N Yes
Originating Board Stellar MLS
Year Built 2005
Annual Tax Amount $3,440
Lot Size 0.260 Acres
Acres 0.26
Property Description
Nestled within the secure, gated community of Magnolia Forest in the vibrant southeast neighborhood, this four-bedroom, two-bath pool home is an absolute gem. Boasting a range of modern amenities and luxurious features, this property offers a comfortable and stylish living experience.
Key Features:
Updated Kitchen: The heart of this home is its fully updated kitchen, complete with sleek stainless steel appliances. It's a culinary dream come true.
Luxury Vinyl Plank Flooring: Throughout the entire home, you'll find beautiful luxury vinyl plank flooring, combining elegance and easy maintenance.
Entertainer's Delight: The open kitchen seamlessly flows into the living room with a breakfast bar and a custom bar area. The custom bar is fully equipped with a kegerator, perfect for hosting gatherings and celebrations.
Spacious Master Bedroom: The large master bedroom features a walk-in closet and an ensuite bath with a relaxing garden tub, providing a private retreat.
Split Bedroom Floor Plan: Enjoy privacy with a split bedroom floor plan, ideal for families or guests.
Outdoor Paradise: Step outside to your covered screened porch and an inviting saltwater pool – the perfect outdoor living space for relaxation and entertainment.
Expansive Backyard: The property features a spacious backyard that backs up to a utility easement, ensuring privacy and a peaceful atmosphere.
This is an opportunity to own a dream home in a sought-after, gated community with beautiful surroundings. Don't miss your chance to experience the lifestyle that comes with living in this southeast paradise.
Location
State FL
County Marion
Community Magnolia Forest
Zoning R-1 SINGLE FAMILY DWELLIN
Interior
Interior Features Cathedral Ceiling(s), Ceiling Fans(s), Open Floorplan, Split Bedroom, Walk-In Closet(s)
Heating Electric, Heat Pump
Cooling Central Air
Flooring Carpet
Furnishings Unfurnished
Fireplace false
Appliance Dishwasher, Range, Refrigerator
Laundry Inside
Exterior
Exterior Feature Other
Garage Spaces 2.0
Pool Gunite, In Ground
Utilities Available Other
Roof Type Shingle
Porch Covered, Rear Porch, Screened
Attached Garage true
Garage true
Private Pool Yes
Building
Lot Description Cleared, Sidewalk, Paved
Story 1
Entry Level One
Foundation Slab
Lot Size Range 1/4 to less than 1/2
Sewer Septic Tank
Water Public
Structure Type Block,Concrete,Stucco
New Construction false
Construction Status Appraisal,Financing
Schools
Elementary Schools Maplewood Elementary School-M
Middle Schools Osceola Middle School
High Schools Forest High School
Others
Pets Allowed No
HOA Fee Include Maintenance Grounds
Senior Community No
Ownership Fee Simple
Monthly Total Fees $72
Horse Property None, Race Track
Membership Fee Required Required
Special Listing Condition None
Read Less

© 2024 My Florida Regional MLS DBA Stellar MLS. All Rights Reserved.
Bought with PREMIER SOTHEBY'S INTERNATIONAL REALTY



