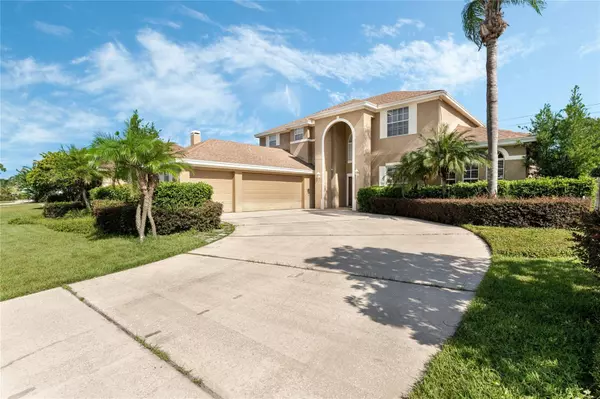For more information regarding the value of a property, please contact us for a free consultation.
2902 WILLOW BAY TER Casselberry, FL 32707
Want to know what your home might be worth? Contact us for a FREE valuation!

Our team is ready to help you sell your home for the highest possible price ASAP
Key Details
Sold Price $660,000
Property Type Single Family Home
Sub Type Single Family Residence
Listing Status Sold
Purchase Type For Sale
Square Footage 3,326 sqft
Price per Sqft $198
Subdivision Lakehurst
MLS Listing ID O6128320
Sold Date 04/30/24
Bedrooms 5
Full Baths 4
Half Baths 1
Construction Status Financing
HOA Fees $36
HOA Y/N Yes
Originating Board Stellar MLS
Year Built 1999
Annual Tax Amount $5,122
Lot Size 0.260 Acres
Acres 0.26
Property Description
New Roof AND New Price! Spacious 5 Bedroom + loft, 4.5 Bath pool home located in the desirable, gated lakeside community of Lakehurst. Features include: New roof (Jan2024), formal living room, dining room, large kitchen with 42in cabinets, solid surface counter tops, breakfast bar, dinette and walk-in pantry, spacious family room that overlooks covered lanai and inviting salt water pool with separate full bath off lanai, master suite is downstairs, 3 car garage, inside laundry, upstairs are (4) additional bedrooms (one bedroom is currently being used as media/theater room-projector conveys), open loft, (2) full baths upstairs & MORE! Lake Howell is a 400-acre water sports lake. All Lakehurst homes have access to this lake. Subdivision is conveniently located just minutes from shopping, dining, businesses and grocery stores. Close to Trinity Prep, Full Sail, Rollins and UCF. Easy access to major roads for all the area attractions. Great opportunity for a growing family. SEE IT TODAY! CALL NOW to schedule a private viewing.
Location
State FL
County Seminole
Community Lakehurst
Zoning R-1A
Rooms
Other Rooms Family Room, Formal Dining Room Separate, Formal Living Room Separate, Inside Utility, Loft, Media Room
Interior
Interior Features Ceiling Fans(s), Eat-in Kitchen, Kitchen/Family Room Combo, Primary Bedroom Main Floor, Open Floorplan, Solid Surface Counters, Split Bedroom, Tray Ceiling(s)
Heating Central, Electric
Cooling Central Air
Flooring Carpet, Ceramic Tile
Fireplace false
Appliance Dishwasher, Disposal, Electric Water Heater, Microwave, Range, Refrigerator, Water Softener
Laundry Inside
Exterior
Exterior Feature Irrigation System, Sidewalk, Sprinkler Metered
Garage Spaces 3.0
Fence Fenced
Pool Gunite, In Ground, Salt Water, Screen Enclosure
Community Features Gated Community - No Guard, Playground
Utilities Available Cable Available, Public, Sprinkler Meter
Roof Type Shingle
Porch Covered, Enclosed, Screened
Attached Garage true
Garage true
Private Pool Yes
Building
Lot Description Landscaped, Sidewalk, Paved
Story 2
Entry Level Two
Foundation Slab
Lot Size Range 1/4 to less than 1/2
Sewer Public Sewer
Water Public
Structure Type Block,Stucco
New Construction false
Construction Status Financing
Schools
Elementary Schools Sterling Park Elementary
Middle Schools South Seminole Middle
High Schools Lake Howell High
Others
Pets Allowed Yes
Senior Community No
Ownership Fee Simple
Monthly Total Fees $72
Membership Fee Required Required
Special Listing Condition None
Read Less

© 2024 My Florida Regional MLS DBA Stellar MLS. All Rights Reserved.
Bought with RE/MAX DOWNTOWN
GET MORE INFORMATION




