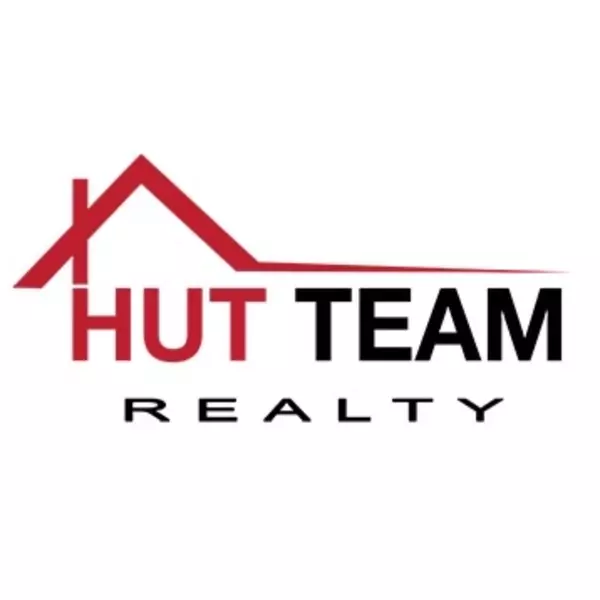For more information regarding the value of a property, please contact us for a free consultation.
1830 CHERRYWOOD CT Saint Cloud, FL 34769
Want to know what your home might be worth? Contact us for a FREE valuation!

Our team is ready to help you sell your home for the highest possible price ASAP
Key Details
Sold Price $441,500
Property Type Single Family Home
Sub Type Single Family Residence
Listing Status Sold
Purchase Type For Sale
Square Footage 2,238 sqft
Price per Sqft $197
Subdivision Pine Lake Estates
MLS Listing ID S5099328
Sold Date 03/11/24
Bedrooms 4
Full Baths 2
Construction Status Appraisal,Financing,Inspections
HOA Y/N No
Originating Board Stellar MLS
Year Built 1986
Annual Tax Amount $1,627
Lot Size 0.290 Acres
Acres 0.29
Property Description
Welcome to this enchanting 4-bedroom, 2-bathroom modern farmhouse, nestled in the heart of the desirable Pine Lake Estates community. This turn-key masterpiece showcases exceptional curb appeal, unparalleled
high-end finishes, and elegant design elements that evoke a warm and welcoming ambiance. As you approach the property, you'll be captivated by the meticulously landscaped grounds and stunning facade, which
perfectly blend traditional farmhouse elements with modern sophistication. The inviting covered front porch is the perfect spot to relax and enjoy your morning coffee or greet your neighbors. Step inside to discover an
open-concept living space bathed in natural light, featuring hardwood flooring, shiplap accents, and custom built-ins that create an atmosphere of both luxury and comfort. The gourmet kitchen comes complete with
state-of-the-art stainless steel appliances, granite countertops, and an expansive island, making it a true chef's delight. All appliances are included, ensuring a seamless move-in experience. The generous master suite
offers a tranquil retreat, boasting a spa-inspired en-suite bathroom with dual sinks, and a glass-enclosed shower. Three additional spacious bedrooms provide ample space for family and guests, while the second
well-appointed bathroom features striking tile work and modern fixtures. The large, fully fenced backyard is an outdoor haven, ideal for entertaining and family gatherings. The expansive patio, lush green lawn, and the
cozy fire pit you decide to add create a serene outdoor living area where you can unwind and create lasting memories. Located in Pine Lake Estates, you'll enjoy the benefits of a centrally situated community with easy
access to shopping, dining, and entertainment options. With its exceptional blend of style, function, and prime location, this stunning modern farmhouse is not just a house – it's your dream home, offering a lifestyle that is
second to none. Don't miss the opportunity to call this exquisite property your own. Schedule a private showing today and experience the perfect fusion of modern farmhouse charm and contemporary living in this
incredible home.
Location
State FL
County Osceola
Community Pine Lake Estates
Zoning SR1A
Interior
Interior Features Ceiling Fans(s), Eat-in Kitchen, Kitchen/Family Room Combo, Living Room/Dining Room Combo, Primary Bedroom Main Floor, Solid Wood Cabinets, Stone Counters, Thermostat, Vaulted Ceiling(s)
Heating Central
Cooling Central Air
Flooring Carpet, Ceramic Tile
Fireplace false
Appliance Dishwasher, Disposal, Dryer, Electric Water Heater, Microwave, Range, Refrigerator, Washer, Water Softener
Laundry In Garage
Exterior
Exterior Feature French Doors, Irrigation System, Private Mailbox, Rain Gutters
Parking Features Driveway, Garage Door Opener, Oversized
Garage Spaces 2.0
Fence Vinyl
Utilities Available BB/HS Internet Available, Electricity Connected, Public, Sprinkler Meter, Street Lights, Underground Utilities
View Trees/Woods
Roof Type Metal
Porch Covered, Front Porch, Patio, Porch, Rear Porch, Screened
Attached Garage true
Garage true
Private Pool No
Building
Lot Description Cul-De-Sac, City Limits, Oversized Lot, Paved
Entry Level One
Foundation Block, Slab, Stem Wall
Lot Size Range 1/4 to less than 1/2
Sewer Public Sewer
Water Public
Architectural Style Ranch
Structure Type Block
New Construction false
Construction Status Appraisal,Financing,Inspections
Others
Pets Allowed Yes
Senior Community No
Ownership Fee Simple
Special Listing Condition None
Read Less

© 2024 My Florida Regional MLS DBA Stellar MLS. All Rights Reserved.
Bought with ALL STAR PROPERTIES OF CENTRAL



