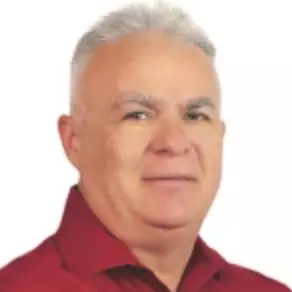For more information regarding the value of a property, please contact us for a free consultation.
35396 LAKE RAY DR Dade City, FL 33525
Want to know what your home might be worth? Contact us for a FREE valuation!

Our team is ready to help you sell your home for the highest possible price ASAP
Key Details
Sold Price $1,125,000
Property Type Single Family Home
Sub Type Single Family Residence
Listing Status Sold
Purchase Type For Sale
Square Footage 2,748 sqft
Price per Sqft $409
Subdivision Allens Small Farms
MLS Listing ID T3444948
Sold Date 02/06/24
Bedrooms 3
Full Baths 3
Construction Status Financing,Inspections
HOA Y/N No
Originating Board Stellar MLS
Year Built 2009
Annual Tax Amount $4,563
Lot Size 3.840 Acres
Acres 3.84
Property Description
This 3 bedroom, 3 bath Dade City pool home has been meticulously maintained and thoughtfully renovated. Perfectly set on 3.84 acres, it boasts a lovely pool/spa oasis, 3 cross-fenced paddocks, a luxury pole barn, 3 outbuildings- including a 2 stall horse stable, a tree house, and a sprawling 2,748 sq ft home. The entire property has been given personal touches and updates that set it apart from the rest. Step inside and enjoy the flexible, open floor plan with pool views, fresh paint, easy-to-maintain flooring, and stunning details that make this house feel like a home. The spacious living room opens up nicely to the gourmet kitchen and dining room. Featuring granite countertops, breakfast bar seating, a new gas range, new, remote controlled statement lighting, a new built-in oven, a new dishwasher, a new refrigerator and new convection microwave (note: ALL new appliances wifi/bluetooth controlled), pantry storage, and a stylish backsplash, this kitchen is suitable for all of your culinary needs! At the front of the home, behind French doors, is a large office being used as a wine room, and it has upgraded electrical to accommodate the added wine coolers. Across the foyer is a formal sitting room currently used as an office. The owner’s suite is an ideal blend of comfort and luxury. It offers a decorative tray ceiling, a new whole-house built-in speaker system, 2 walk-in closets, pool access, and a beautifully updated ensuite bathroom. On the opposite side of the home, for maximum privacy, are the 2 guest bedrooms. One with an ensuite bathroom and pool access, and the other is adjacent to the third full bathroom. The exterior of this home is absolutely amazing; you have to see it to believe it. Relax and unwind on the newly covered and extended pool/spa deck or entertain in one of the many seating areas within the screened lanai. Let the pets outside to roam in the fenced yard. Enjoy the benefits of Agricultural zoning and bring your farm animals- this property has a 2 stall horse stable with a tack room and several fenced paddocks! 2 additional outbuildings with electrical and AC provide flexible storage/office/exercise space. A true paradise for the kids is the treehouse/jungle gym, also with electric service. The massive pole barn has a 6” reinforced slab with convenient separately metered electrical service and RV connection. The 3-car garage offers a new epoxy floor with a lifetime warranty and an EV plug-in. You will also love the peace of mind that comes with the whole house generator! We have a list of other spectacular upgrades available upon request. Do not miss your opportunity to view this one-of-a-kind property in an ideal Dade City location, just a short drive to major highways, the lagoon, downtown shopping, and eateries. Call us today for your private showing!
Location
State FL
County Pasco
Community Allens Small Farms
Zoning AC
Rooms
Other Rooms Den/Library/Office, Inside Utility
Interior
Interior Features Ceiling Fans(s), Chair Rail, Crown Molding, Eat-in Kitchen, Primary Bedroom Main Floor, Open Floorplan, Solid Wood Cabinets, Split Bedroom, Stone Counters, Tray Ceiling(s), Walk-In Closet(s)
Heating Central
Cooling Central Air
Flooring Carpet, Tile
Fireplace false
Appliance Built-In Oven, Cooktop, Dishwasher, Microwave, Range Hood, Refrigerator
Laundry Inside, Laundry Room
Exterior
Exterior Feature Dog Run, French Doors, Irrigation System
Parking Features Garage Faces Side
Garage Spaces 3.0
Pool Gunite, Heated, In Ground, Screen Enclosure, Solar Heat
Utilities Available Electricity Connected, Propane
View Trees/Woods
Roof Type Shingle
Porch Covered, Front Porch, Rear Porch, Screened
Attached Garage true
Garage true
Private Pool Yes
Building
Lot Description In County, Landscaped, Oversized Lot, Pasture, Paved, Zoned for Horses
Story 1
Entry Level One
Foundation Slab
Lot Size Range 2 to less than 5
Sewer Septic Tank
Water Well
Structure Type Block
New Construction false
Construction Status Financing,Inspections
Schools
Elementary Schools San Antonio-Po
Middle Schools Pasco Middle-Po
High Schools Pasco High-Po
Others
Pets Allowed Yes
Senior Community No
Ownership Fee Simple
Acceptable Financing Cash, Conventional
Horse Property Stable(s)
Listing Terms Cash, Conventional
Special Listing Condition None
Read Less

© 2024 My Florida Regional MLS DBA Stellar MLS. All Rights Reserved.
Bought with COLDWELL BANKER REALTY
GET MORE INFORMATION




