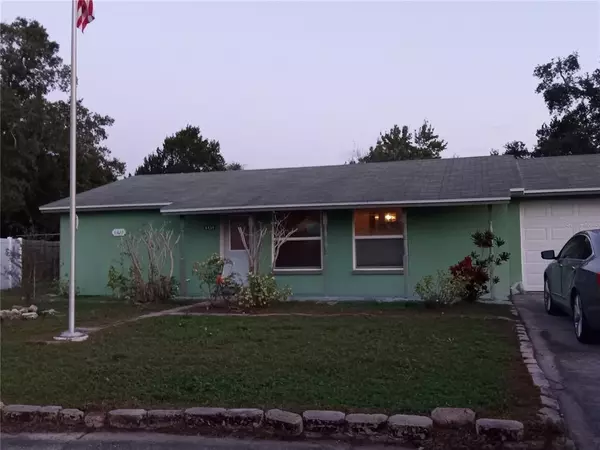For more information regarding the value of a property, please contact us for a free consultation.
6439 EDEN LN Tampa, FL 33634
Want to know what your home might be worth? Contact us for a FREE valuation!

Our team is ready to help you sell your home for the highest possible price ASAP
Key Details
Sold Price $320,000
Property Type Single Family Home
Sub Type Single Family Residence
Listing Status Sold
Purchase Type For Sale
Square Footage 1,092 sqft
Price per Sqft $293
Subdivision Townn Country Park Unit 34
MLS Listing ID T3419282
Sold Date 01/20/23
Bedrooms 3
Full Baths 2
HOA Y/N No
Originating Board Stellar MLS
Year Built 1970
Annual Tax Amount $1,068
Lot Size 9,147 Sqft
Acres 0.21
Lot Dimensions 71x126
Property Description
Ready to move-in. Oversized lot and plenty of backyard space for swimming pool, etc...side yard space for your boat, RV or work trailer. Same owner for past 50 yrs but property was cared for & maintained with love, condition is very livable with clean carpets in bedrooms. Clean appliances, split bedroom plan. The master bathroom bathtub was covered by previous owner, current owner bought it in this condition but can easily be converted back into a bathtub or shower. New water heater just installed, cold air cond. and updated electric panel. Enjoy the working hot tub in lanai, works just fine. The garage door is new hurricane resistant with laundry area in garage. There is a convenient 4x11 storage from the lanai area with a side door in addition to 3 storage sheds in backyard. According to owner the shingle roof is about 12 yrs. with no overhang trees. Excellent area close to shopping, restaurants, churches, schools, etc. No immediate back neighbors ! ! Buyer to verify all measurements.
Location
State FL
County Hillsborough
Community Townn Country Park Unit 34
Zoning RSC-9
Interior
Interior Features Attic Fan, Ceiling Fans(s)
Heating Central, Electric
Cooling Central Air
Flooring Carpet, Ceramic Tile, Laminate
Fireplace false
Appliance Dishwasher, Electric Water Heater, Range, Refrigerator
Laundry In Garage
Exterior
Exterior Feature Storage
Garage Spaces 1.0
Utilities Available Cable Available, Electricity Connected
Roof Type Shingle
Attached Garage true
Garage true
Private Pool No
Building
Lot Description Oversized Lot
Story 1
Entry Level One
Foundation Slab
Lot Size Range 0 to less than 1/4
Sewer Public Sewer
Water None
Structure Type Block, Stucco
New Construction false
Schools
Elementary Schools Morgan Woods-Hb
Middle Schools Webb-Hb
High Schools Leto-Hb
Others
Pets Allowed Yes
Senior Community No
Ownership Fee Simple
Acceptable Financing Cash, Conventional, FHA, Private Financing Available, VA Loan
Listing Terms Cash, Conventional, FHA, Private Financing Available, VA Loan
Special Listing Condition None
Read Less

© 2024 My Florida Regional MLS DBA Stellar MLS. All Rights Reserved.
Bought with PEOPLE'S CHOICE REALTY SVC LLC
GET MORE INFORMATION




