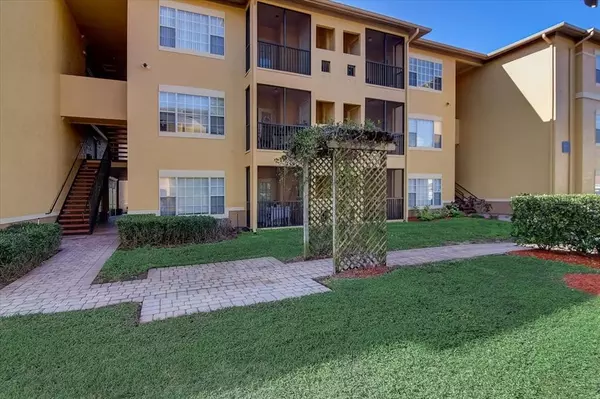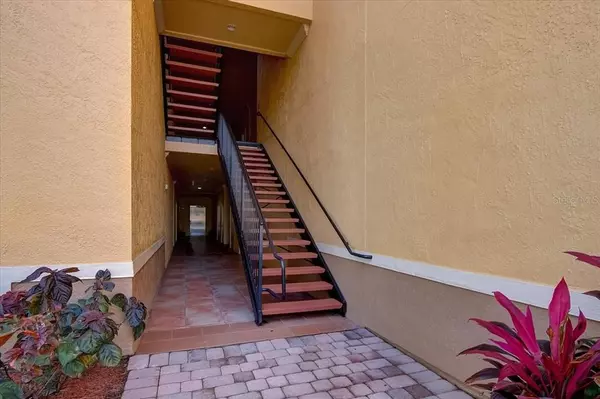For more information regarding the value of a property, please contact us for a free consultation.
4311 BAYSIDE VILLAGE DR #204 Tampa, FL 33615
Want to know what your home might be worth? Contact us for a FREE valuation!

Our team is ready to help you sell your home for the highest possible price ASAP
Key Details
Sold Price $159,900
Property Type Condo
Sub Type Condominium
Listing Status Sold
Purchase Type For Sale
Square Footage 660 sqft
Price per Sqft $242
Subdivision Beachwalk
MLS Listing ID T3351973
Sold Date 03/31/22
Bedrooms 1
Full Baths 1
Construction Status No Contingency
HOA Fees $239/mo
HOA Y/N Yes
Year Built 2001
Annual Tax Amount $1,285
Property Description
Don't miss out on one of the best locations in Tampa Bay. This spacious 1 bed, 1 bath condo sits just west of Rocky Point near the top of Old Tampa Bay. This is a 2nd floor unit has an open & spacious floor plan with a living room/dining room combination and a large bedroom with a walk in closet. Tile floors throughout and carpet in bedroom. The community features 24-hour security with a gate, a spacious clubhouse with resort-style pool, fitness center and a boardwalk that wraps the waterfront of the Bay. Steps from the beach on the bay, overlooking acres of protected wetlands & open bay from the expansive boardwalk with shaded gazebos. Centrally and extremely convenient this location is mins from TPA airport, Courtney Campbell Pedestrian Trail, Shopping Malls, and major highways. Buyer to verify all restrictions. MULTIPLE OFFERS HIGHEST AND BEST DUE WED 3-2 BY 7PM
Location
State FL
County Hillsborough
Community Beachwalk
Zoning CONDO
Interior
Interior Features Attic Fan, Crown Molding
Heating Central
Cooling Central Air
Flooring Carpet
Fireplace false
Appliance Dishwasher, Range Hood, Refrigerator
Exterior
Exterior Feature Dog Run, Fence, Irrigation System, Lighting, Sidewalk
Pool Indoor
Community Features Association Recreation - Lease, Association Recreation - Owned, Fitness Center, Pool, Sidewalks, Water Access
Utilities Available BB/HS Internet Available, Cable Available, Electricity Connected, Public, Street Lights
Water Access 1
Water Access Desc Bay/Harbor
Roof Type Shingle
Garage false
Private Pool Yes
Building
Lot Description Conservation Area, City Limits, Sidewalk, Paved
Story 4
Entry Level One
Foundation Slab
Lot Size Range Non-Applicable
Sewer Public Sewer
Water Public
Structure Type Block
New Construction false
Construction Status No Contingency
Schools
Elementary Schools Bay Crest-Hb
Middle Schools Webb-Hb
High Schools Alonso-Hb
Others
Pets Allowed Size Limit, Yes
HOA Fee Include Common Area Taxes, Pool, Escrow Reserves Fund, Insurance, Maintenance Structure, Maintenance Grounds, Maintenance, Management, Pool, Private Road, Security
Senior Community No
Pet Size Medium (36-60 Lbs.)
Ownership Condominium
Monthly Total Fees $239
Acceptable Financing Cash, Conventional
Membership Fee Required Required
Listing Terms Cash, Conventional
Num of Pet 2
Special Listing Condition None
Read Less

© 2024 My Florida Regional MLS DBA Stellar MLS. All Rights Reserved.
Bought with LEE REALTY GROUP
GET MORE INFORMATION




