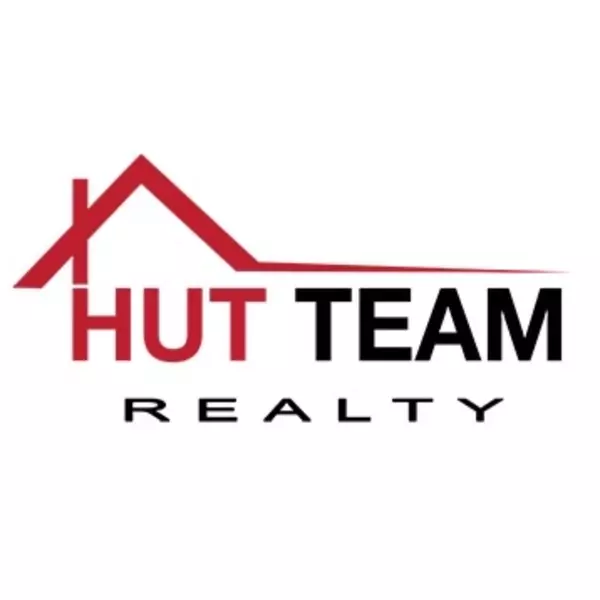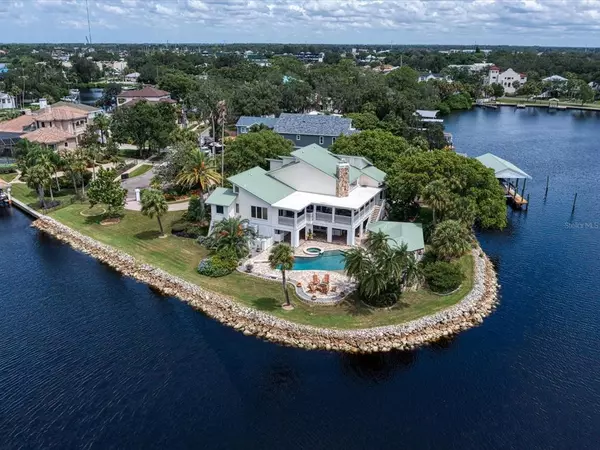For more information regarding the value of a property, please contact us for a free consultation.
57 CENTRAL CT Tarpon Springs, FL 34689
Want to know what your home might be worth? Contact us for a FREE valuation!

Our team is ready to help you sell your home for the highest possible price ASAP
Key Details
Sold Price $2,350,000
Property Type Single Family Home
Sub Type Single Family Residence
Listing Status Sold
Purchase Type For Sale
Square Footage 5,100 sqft
Price per Sqft $460
Subdivision Van Winkles Sub
MLS Listing ID U8124709
Sold Date 02/24/22
Bedrooms 4
Full Baths 3
Half Baths 1
Construction Status Inspections
HOA Y/N No
Year Built 1983
Annual Tax Amount $20,417
Lot Size 0.880 Acres
Acres 0.88
Property Description
WOW!!! JUST REDUCED $ 150,000...Alright, the setting, where do I begin? Let's start with the part where your very Own Peninsula w/3 Open Water Lots providing a Floridian sanctuary within the charming, storied and historical Sponge Dock Enclave we know as Tarpon Springs, a timeless Gulf Coast of Florida village offering antiquing, world class seafood dining, boutique shopping and accessibility to pristine sugar sand beaches, such as Fred Howard Park while hosting a custom built and nurturing gated family home compound. As for the geography...Imagine unobstructed vistas Of Craig Park w/yearly craft festivals, Holiday movies, boat parades, timeless traditions such as the Greek Epiphany cross diving all whilst the seamless waters of the Spring Bayou flow into The Gulf of Mexico. Now for the views, unabated water vistas from every window and slider contained within...And, yet you enjoy a Grandfathered Boat House easily housing a 50FT boat, jet skiis, AND A SEPARATE BOAT LAUNCH. Sited less than 30 minutes to Clearwater Beach, Tampa International Airport, and every Sports Venue Champa Bay proffers. Your time under the Florida sun awaits..Come to visit me, I promise not to disappoint You...
Location
State FL
County Pinellas
Community Van Winkles Sub
Rooms
Other Rooms Bonus Room, Den/Library/Office, Family Room, Great Room, Loft
Interior
Interior Features Built-in Features, Ceiling Fans(s), Eat-in Kitchen, Elevator, High Ceilings, Kitchen/Family Room Combo, Skylight(s), Solid Wood Cabinets, Split Bedroom, Stone Counters, Thermostat, Vaulted Ceiling(s), Walk-In Closet(s), Window Treatments
Heating Central, Electric
Cooling Central Air
Flooring Carpet, Ceramic Tile, Concrete, Marble, Tile, Wood
Fireplaces Type Gas
Fireplace true
Appliance Built-In Oven, Dishwasher, Disposal, Dryer, Electric Water Heater, Exhaust Fan, Freezer, Microwave, Range, Range Hood, Refrigerator, Washer, Water Filtration System, Water Softener
Laundry Inside, Laundry Chute, Laundry Closet, Laundry Room
Exterior
Exterior Feature Fence, Hurricane Shutters, Outdoor Grill, Outdoor Kitchen, Outdoor Shower, Rain Gutters, Sliding Doors
Parking Features Circular Driveway, Garage Door Opener, Under Building
Garage Spaces 3.0
Pool Child Safety Fence, Deck, Diving Board, Gunite, In Ground, Outside Bath Access, Tile
Utilities Available Cable Available, Electricity Available, Fiber Optics, Fire Hydrant, Phone Available, Sewer Available, Street Lights, Underground Utilities, Water Available
Waterfront Description Bayou
View Y/N 1
Water Access 1
Water Access Desc Bayou,Canal - Brackish,River
View Park/Greenbelt, Water
Roof Type Shingle
Porch Rear Porch
Attached Garage true
Garage true
Private Pool Yes
Building
Lot Description Historic District, City Limits, Oversized Lot, Street Dead-End, Paved
Entry Level Three Or More
Foundation Slab
Lot Size Range 1/2 to less than 1
Sewer Public Sewer
Water Public
Architectural Style Florida
Structure Type Block
New Construction false
Construction Status Inspections
Schools
Elementary Schools Tarpon Springs Elementary-Pn
Middle Schools Tarpon Springs Middle-Pn
High Schools Tarpon Springs High-Pn
Others
Senior Community No
Ownership Fee Simple
Acceptable Financing Cash, Conventional
Listing Terms Cash, Conventional
Special Listing Condition None
Read Less

© 2024 My Florida Regional MLS DBA Stellar MLS. All Rights Reserved.
Bought with RE/MAX REALTEC GROUP INC



