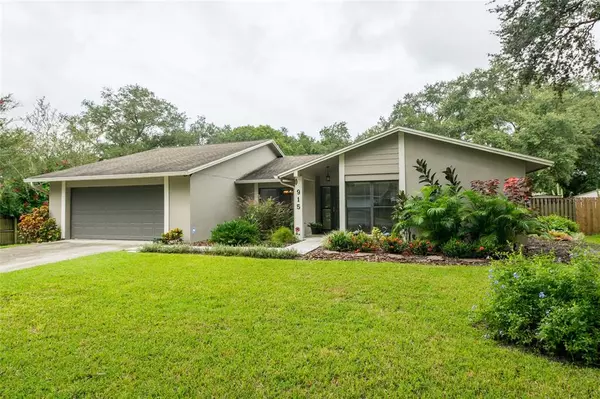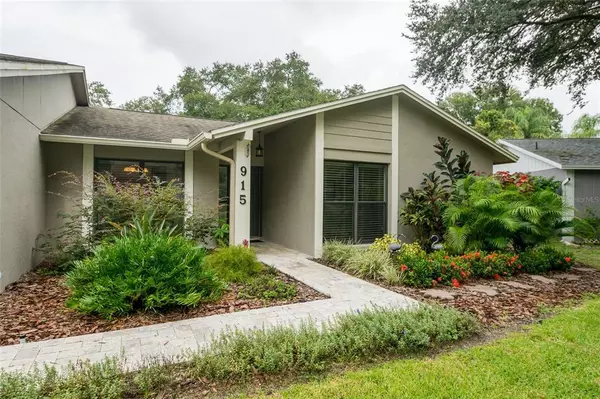For more information regarding the value of a property, please contact us for a free consultation.
915 WOODLEAF WAY Tampa, FL 33613
Want to know what your home might be worth? Contact us for a FREE valuation!

Our team is ready to help you sell your home for the highest possible price ASAP
Key Details
Sold Price $510,000
Property Type Single Family Home
Sub Type Single Family Residence
Listing Status Sold
Purchase Type For Sale
Square Footage 2,544 sqft
Price per Sqft $200
Subdivision Woodbriar Village Unit 4
MLS Listing ID T3330894
Sold Date 10/15/21
Bedrooms 5
Full Baths 2
Construction Status Appraisal,Financing,Inspections
HOA Y/N No
Year Built 1980
Annual Tax Amount $2,420
Lot Size 0.270 Acres
Acres 0.27
Lot Dimensions 77x150
Property Description
Spacious and Well-Maintained 5 bed 2 bath Pool home. This 2544 sqft charming home has a fully updated and beautiful kitchen with granite countertops, stainless steel appliances, 42 inch cabinets with undercabinet lighting, soft close drawers, an island, and an undermount sink. Common areas have stunning 18 inch tile and 6 inch baseboards throughout and there is a wood burning brick fireplace that can be enjoyed from the kitchen and enormous family room. The spilt floorplan has large primary bedroom with a walk-in closet and an adjoining room that can be used as a office, gym, or nursery. A large storage closet next to bedroom 3 and 4 is plumbed for a 3rd bathroom. This home is perfect for entertaining as you can open multiple sliders from either the formal living or family rooms to the fully enclosed porch for more living space and enjoy the resurfaced 40x15 ft saltwater pool and enormous fenced-in backyard with mature landscape. The backyard has a storage shed for pool equipment and supplies. Located close to I-75 for easy access to downtown Tampa and all it has to offer.
Location
State FL
County Hillsborough
Community Woodbriar Village Unit 4
Zoning RSC-4
Rooms
Other Rooms Florida Room
Interior
Interior Features Ceiling Fans(s), Kitchen/Family Room Combo, Open Floorplan, Solid Surface Counters, Solid Wood Cabinets, Walk-In Closet(s), Window Treatments
Heating Central
Cooling Central Air
Flooring Carpet, Tile
Fireplaces Type Family Room, Wood Burning
Fireplace true
Appliance Dishwasher, Disposal, Dryer, Microwave, Range, Refrigerator, Washer
Laundry Inside, Laundry Room
Exterior
Exterior Feature Fence, Irrigation System
Garage Spaces 2.0
Fence Wood
Pool Gunite, In Ground, Salt Water
Utilities Available Cable Available, Electricity Available
Roof Type Shingle
Porch Enclosed, Patio
Attached Garage true
Garage true
Private Pool Yes
Building
Lot Description Oversized Lot
Story 1
Entry Level One
Foundation Slab
Lot Size Range 1/4 to less than 1/2
Sewer Public Sewer
Water Public
Structure Type Block
New Construction false
Construction Status Appraisal,Financing,Inspections
Others
Senior Community No
Ownership Co-op
Acceptable Financing Cash, Conventional, FHA, VA Loan
Listing Terms Cash, Conventional, FHA, VA Loan
Special Listing Condition None
Read Less

© 2024 My Florida Regional MLS DBA Stellar MLS. All Rights Reserved.
Bought with EXP REALTY LLC
GET MORE INFORMATION




