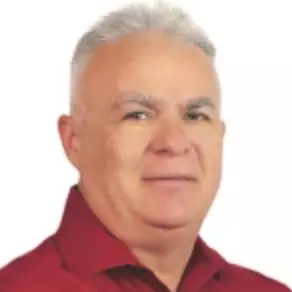For more information regarding the value of a property, please contact us for a free consultation.
8471 SW 60TH CT Ocala, FL 34476
Want to know what your home might be worth? Contact us for a FREE valuation!

Our team is ready to help you sell your home for the highest possible price ASAP
Key Details
Sold Price $225,000
Property Type Single Family Home
Sub Type Single Family Residence
Listing Status Sold
Purchase Type For Sale
Square Footage 2,017 sqft
Price per Sqft $111
Subdivision Marion Lndg
MLS Listing ID G5040625
Sold Date 06/18/21
Bedrooms 3
Full Baths 2
Construction Status Financing
HOA Fees $127/mo
HOA Y/N Yes
Year Built 1997
Annual Tax Amount $1,868
Lot Size 7,840 Sqft
Acres 0.18
Lot Dimensions 79x100
Property Description
Stunning 3/2 Oleander model in popular SW active lifestyle community. Features living room, family room, formal dining area, glass enclosed FL room, screened bird cage plus screen enclosed front patio with tile floor. Kitchen features granite counters, stainless appliances, tile back splash & soft close drawers. Other features of the home include plantation shutters, chair rail, reverse osmosis water system, large walk in closets, skylights, solar tubes, French doors from liv room to FL room, new HVAC (2020), roof replaced (2016), updated electrical wiring, and lush landscaping including gorgeous Royal Palm tree. Some furniture negotiable.
Don't miss this beautiful home!
Location
State FL
County Marion
Community Marion Lndg
Zoning R4
Rooms
Other Rooms Bonus Room
Interior
Interior Features Ceiling Fans(s), Solid Surface Counters, Split Bedroom, Walk-In Closet(s), Window Treatments
Heating Electric, Heat Pump
Cooling Central Air
Flooring Hardwood, Vinyl
Fireplace false
Appliance Dishwasher, Dryer, Kitchen Reverse Osmosis System, Microwave, Range, Refrigerator, Washer
Laundry In Garage
Exterior
Exterior Feature Irrigation System
Garage Spaces 2.0
Community Features Deed Restrictions, Fitness Center, Pool
Utilities Available Cable Available, Electricity Connected
Amenities Available Clubhouse, Fitness Center, Other, Shuffleboard Court, Tennis Court(s)
Roof Type Shingle
Porch Front Porch, Screened
Attached Garage true
Garage true
Private Pool No
Building
Lot Description Cleared
Story 1
Entry Level One
Foundation Slab
Lot Size Range 0 to less than 1/4
Sewer Public Sewer
Water Public
Architectural Style Ranch
Structure Type Vinyl Siding
New Construction false
Construction Status Financing
Others
Pets Allowed Yes
HOA Fee Include Recreational Facilities
Senior Community Yes
Ownership Fee Simple
Monthly Total Fees $127
Acceptable Financing Cash, Conventional, FHA, VA Loan
Membership Fee Required Required
Listing Terms Cash, Conventional, FHA, VA Loan
Num of Pet 2
Special Listing Condition None
Read Less

© 2024 My Florida Regional MLS DBA Stellar MLS. All Rights Reserved.
Bought with REALTY EXECUTIVES MID FLORIDA
GET MORE INFORMATION




