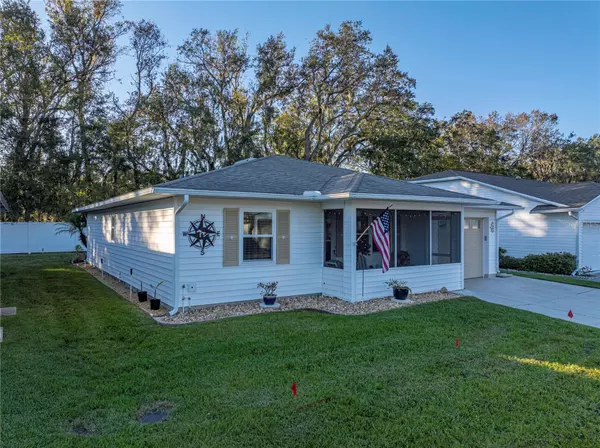4957 PLEASANT HOLLOW TRL Lakeland, FL 33811

UPDATED:
12/06/2024 03:52 PM
Key Details
Property Type Single Family Home
Sub Type Single Family Residence
Listing Status Active
Purchase Type For Sale
Square Footage 1,193 sqft
Price per Sqft $213
Subdivision Colonnades Ph 2
MLS Listing ID L4948991
Bedrooms 2
Full Baths 2
HOA Fees $173/mo
HOA Y/N Yes
Originating Board Stellar MLS
Year Built 1991
Annual Tax Amount $2,569
Lot Size 4,356 Sqft
Acres 0.1
Lot Dimensions 50x90
Property Description
Located in South Lakeland, this beautifully crafted 2 bedroom, 2 bath home is all about comfort! Form the east facing covered screen porch, you’ll enter the homes spacious main living area that is open to the dining room and back lanai. is The tidy kitchen is well designed with ample cabinetry, up-to-date appliances including a double oven, plenty of natural lighting, and sliders to access the lanai.
The master has an en-suite bathroom with a walk-in shower, 2 walk-in closets, and another sliding door to access the lanai! Your cozy second bed and bath have built-in closets and just the perfect amount of privacy and space for your guests.
This home has its own laundry room with a washer and dryer that do convey!
The home has newly installed windows throughout, including the enclosed Florida room that looks out onto your private backyard patio. This bonus room cheerfully compliments the home for added living space! The one car attached garage is clean and designed well for storage needs, your golf cart, and access to the homes attic space. The homes AC is 4 years old.
Come indulge yourself in this active community with many amenities such as the heated olympic sized pool, hot tub, sauna, fitness room, and shuffleboard courts. Be sure to check out the large clubhouse, billiards room, and library. The low monthly HOA includes cable, internet, and lawn maintenance.
Don't miss the chance to call this vour home! Endless opportunities await!
Location
State FL
County Polk
Community Colonnades Ph 2
Interior
Interior Features Accessibility Features, Ceiling Fans(s), Living Room/Dining Room Combo, Solid Wood Cabinets, Thermostat, Tray Ceiling(s), Walk-In Closet(s), Window Treatments
Heating Central
Cooling Central Air
Flooring Ceramic Tile, Laminate
Furnishings Unfurnished
Fireplace false
Appliance Dishwasher, Disposal, Dryer, Electric Water Heater, Microwave, Range, Refrigerator, Washer
Laundry Laundry Room
Exterior
Exterior Feature Lighting, Rain Gutters, Sliding Doors
Garage Spaces 1.0
Fence Vinyl
Community Features Association Recreation - Owned, Buyer Approval Required, Clubhouse, Community Mailbox, Deed Restrictions, Fitness Center, Gated Community - No Guard, Golf Carts OK, Handicap Modified, Pool, Wheelchair Access
Utilities Available Cable Available, Electricity Connected, Public, Sewer Connected, Sprinkler Meter, Street Lights, Underground Utilities, Water Connected
Amenities Available Cable TV, Clubhouse, Fence Restrictions, Fitness Center, Gated, Handicap Modified, Lobby Key Required, Maintenance, Pool, Recreation Facilities, Sauna, Shuffleboard Court, Spa/Hot Tub, Vehicle Restrictions, Wheelchair Access
Roof Type Shingle
Attached Garage true
Garage true
Private Pool No
Building
Story 1
Entry Level One
Foundation Slab
Lot Size Range 0 to less than 1/4
Sewer Public Sewer
Water Public
Structure Type Vinyl Siding,Wood Frame
New Construction false
Others
Pets Allowed Cats OK, Dogs OK, Number Limit, Size Limit, Yes
HOA Fee Include Cable TV,Common Area Taxes,Pool,Escrow Reserves Fund,Internet,Maintenance Grounds,Management,Private Road,Recreational Facilities,Trash
Senior Community Yes
Pet Size Small (16-35 Lbs.)
Ownership Fee Simple
Monthly Total Fees $173
Acceptable Financing Cash, Conventional, FHA, VA Loan
Membership Fee Required Required
Listing Terms Cash, Conventional, FHA, VA Loan
Num of Pet 2
Special Listing Condition None

GET MORE INFORMATION




