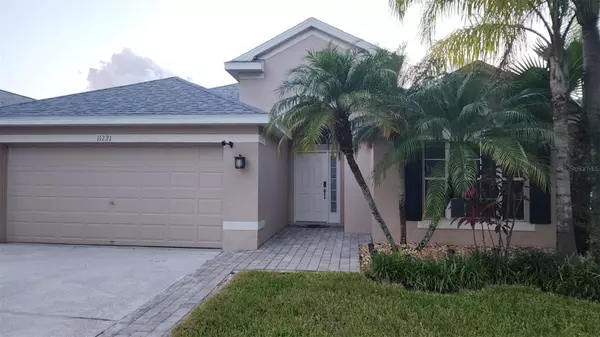11221 CYPRESS RESERVE DR Tampa, FL 33626
UPDATED:
11/11/2024 07:15 PM
Key Details
Property Type Single Family Home
Sub Type Single Family Residence
Listing Status Active
Purchase Type For Sale
Square Footage 1,522 sqft
Price per Sqft $351
Subdivision Westchester Ph 2A
MLS Listing ID O6235935
Bedrooms 3
Full Baths 2
HOA Fees $800/ann
HOA Y/N Yes
Originating Board Stellar MLS
Year Built 2000
Annual Tax Amount $3,230
Lot Size 5,662 Sqft
Acres 0.13
Lot Dimensions 50x110
Property Description
Property Highlights:
New Roof: Experience peace of mind with a brand-new roof ensuring long-lasting protection and style.
Updated Appliances: Cook in style with the latest energy-efficient appliances in the spacious kitchen.
Fresh Paint: The home boasts fresh paint inside and out, providing a crisp, contemporary look.
Upgraded Bathrooms: Enjoy spa-like luxury with elegantly renovated bathrooms featuring modern finishes.
Laundry Room: A dedicated laundry room adds convenience to your daily routine.
Crown Molding & Upgraded Baseboards: Exquisite crown molding and upgraded baseboards throughout add a touch of sophistication.
Epoxy Garage: The garage features a sleek epoxy floor for a polished and durable finish.
Large In-Ground Pool: Dive into relaxation with a generously sized in-ground pool, perfect for entertaining or relaxing.
Community Benefits:
HOA Fees: Affordable annual HOA fee of $800, offering well-maintained community amenities.
No CDD Fees: Enjoy the benefits of the community without additional CDD fees.
This home offers a perfect blend of style and practicality in a great neighborhood. Don’t miss your chance to own this exquisite property.
Location
State FL
County Hillsborough
Community Westchester Ph 2A
Zoning PD
Interior
Interior Features Ceiling Fans(s), Crown Molding, Eat-in Kitchen, High Ceilings, Open Floorplan, Primary Bedroom Main Floor, Solid Surface Counters, Solid Wood Cabinets, Stone Counters, Thermostat, Vaulted Ceiling(s), Window Treatments
Heating Central
Cooling Central Air
Flooring Ceramic Tile, Laminate, Tile
Fireplace false
Appliance Cooktop, Dishwasher, Disposal, Exhaust Fan, Gas Water Heater, Ice Maker, Microwave, Range, Refrigerator, Washer, Water Softener
Laundry Inside, Laundry Closet
Exterior
Exterior Feature Irrigation System, Lighting, Sliding Doors
Garage Spaces 2.0
Pool Auto Cleaner, Child Safety Fence, Gunite, In Ground, Pool Sweep, Screen Enclosure
Community Features Deed Restrictions, Gated Community - No Guard, Irrigation-Reclaimed Water, Playground
Utilities Available BB/HS Internet Available, Electricity Available, Electricity Connected, Fiber Optics, Natural Gas Available, Private, Sewer Connected, Street Lights, Underground Utilities, Water Connected
Amenities Available Gated, Playground
Waterfront false
Roof Type Shingle
Attached Garage true
Garage true
Private Pool Yes
Building
Story 1
Entry Level One
Foundation Slab
Lot Size Range 0 to less than 1/4
Sewer Public Sewer
Water None
Structure Type Block,Stucco
New Construction false
Others
Pets Allowed Yes
Senior Community No
Ownership Fee Simple
Monthly Total Fees $66
Membership Fee Required Required
Special Listing Condition None

GET MORE INFORMATION




