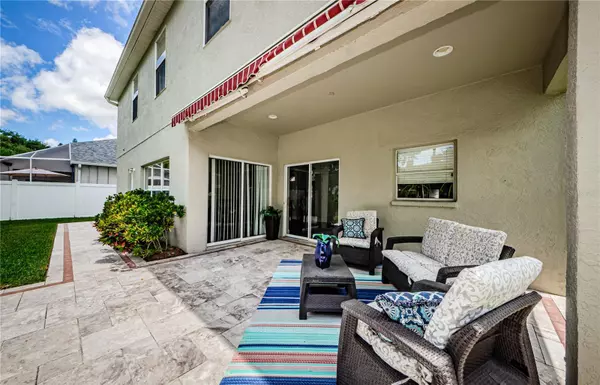12039 MOUNTBATTEN DR Tampa, FL 33626
UPDATED:
11/24/2024 05:08 PM
Key Details
Property Type Single Family Home
Sub Type Single Family Residence
Listing Status Pending
Purchase Type For Sale
Square Footage 2,729 sqft
Price per Sqft $256
Subdivision Westchester Ph 1
MLS Listing ID U8246669
Bedrooms 5
Full Baths 3
HOA Fees $800/ann
HOA Y/N Yes
Originating Board Stellar MLS
Year Built 2001
Annual Tax Amount $9,344
Lot Size 6,534 Sqft
Acres 0.15
Property Description
Step outside to discover a partially covered outdoor area adorned with beautiful pavers, creating an inviting space for relaxation or entertainment. An additional electric awning offers extra shade, making the fenced backyard a perfect spot for gatherings or simply enjoying a quiet afternoon. Pefect spot to add a pool. The home is complemented by a three-car garage equipped with hanging storage racks, providing ample space for vehicles and additional storage needs. A new roof was installed in 2018, as well as HVAC system in 2018, and a gas water heater in 2017, ensuring that the home's essential systems are up-to-date and efficient. The property also features an irrigation system, maintaining the landscaped yard with ease. Located in a gated community, this home offers both security and peace of mind. Residents enjoy proximity to major airports and a wealth of shopping options, making travel and daily errands effortless. Freshly painted interiors add a touch of freshness and modernity, ready for you to move in and make it your own. This property exemplifies refined living in a prime location, with all the amenities and features one could desire. Don’t miss the opportunity to own this remarkable home.
Location
State FL
County Hillsborough
Community Westchester Ph 1
Zoning PD
Rooms
Other Rooms Bonus Room, Formal Dining Room Separate, Formal Living Room Separate
Interior
Interior Features Ceiling Fans(s), Crown Molding, Eat-in Kitchen, Kitchen/Family Room Combo, L Dining, PrimaryBedroom Upstairs, Solid Surface Counters, Thermostat
Heating Central
Cooling Central Air
Flooring Tile, Wood
Fireplace false
Appliance Dishwasher, Disposal, Dryer, Gas Water Heater, Microwave, Range, Refrigerator, Washer, Water Softener
Laundry Inside, Laundry Room
Exterior
Exterior Feature Awning(s), Irrigation System
Parking Features Garage Door Opener, Ground Level
Garage Spaces 3.0
Fence Masonry, Vinyl
Community Features Deed Restrictions, Gated Community - No Guard
Utilities Available Electricity Connected, Natural Gas Connected, Sewer Connected, Water Connected
Roof Type Shingle
Attached Garage true
Garage true
Private Pool No
Building
Lot Description Landscaped, Paved
Entry Level Two
Foundation Slab
Lot Size Range 0 to less than 1/4
Sewer Public Sewer
Water None
Structure Type Block,Stucco
New Construction false
Others
Pets Allowed Yes
Senior Community No
Ownership Fee Simple
Monthly Total Fees $66
Acceptable Financing Cash, Conventional, FHA, VA Loan
Membership Fee Required Required
Listing Terms Cash, Conventional, FHA, VA Loan
Special Listing Condition None

GET MORE INFORMATION




